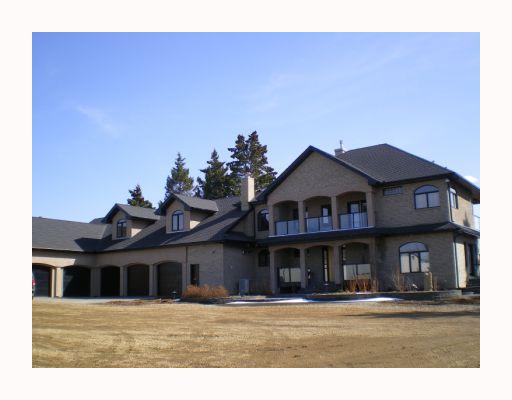
Friday, May 30, 2008 – Just Sold – E3142609
By Mona LaHaie on Friday, May 30th, 2008 in Listings. No Comments
“Incredible custom home with over 6500 sq ft of development situated on 6.65 treed acres in the city of Edmonton. One of a kind brick & stucco home with over 2300 sq ft in the 6 bay attached garage, + over 6400 sq ft of shop that is unbelievable w/ offices, lunchroom, custom lounge w/ fireplace & 2 baths. The stunning home features a stainless & maple chef’s kitchen, lge nook, hot tub/sun rm, french doors to a gorgeous low maintenance yard. Fabulous great rm style w/ engineered maple flooring, slate fireplace, columns & glass block detail. Main floor guest suite w/ 4-pc bath & direct access to patio & yard. Master suite up w/ sitting rm & 2-way fireplace, 2 private balconies & a 3rd that has a spiral staircase to the back yard. 5-pc Ensuite w/ Lge walk-in closet, separate shower & jacuzzi. Workout area/office off the Master + a 1005 sq ft Bonus rm over garage. Fully developed bsmt w/ 3 bdrms, 2 full baths, media rm, games rm, family rm w/ FP + wine rm. This is an Outstanding Home & Property! Shows a 10!”
Leave a Reply