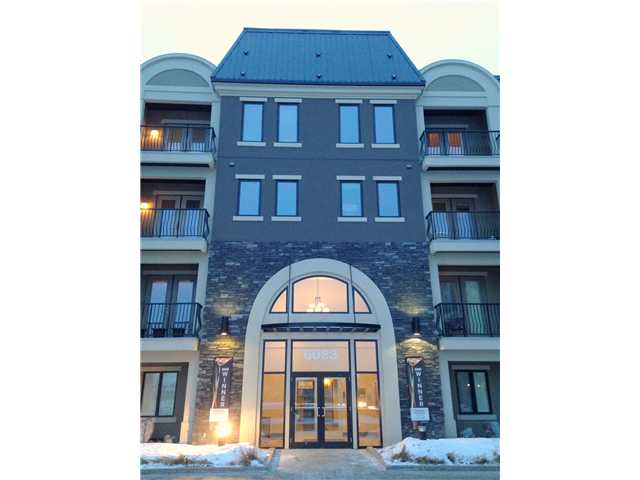
Monday, April 28, 2014 – Just Sold – E3362385
By Mona LaHaie on Monday, April 28th, 2014 in Listings. No Comments
“Stunning 3 rd. floor 1440 sq. ft. CORNER unit with 9′ ceilings & less than 8′ of common wall! Bright east facing unit with windows on three sides, plus over 418 sq. ft. of outdoor patio space off of the master bedroom & living room. Large foyer, master with 8′ French doors to private patio, 5 piece ensuite & walk in closet. The 2nd. bedroom has a custom, built-in, murphy bed. The kitchen has rich cinnamon maple cabinets featuring glass inserts, granite counters, island with room for stools, and plenty of natural light. The large living room has a corner gas fireplace & double doors leading to the second patio that overlooks the lake & is covered for barbeques! The formal dining room/den features french doors & also has access to the east patio for morning coffee! Additional features include indoor sprinkler system, hi-speed elevator, fitness center, social room, guest suite, video security, 2 PARKADE STALLS WITH CAGES, Hunter Douglas blinds & custom valances all wrapped up in an award winning building!”
Leave a Reply