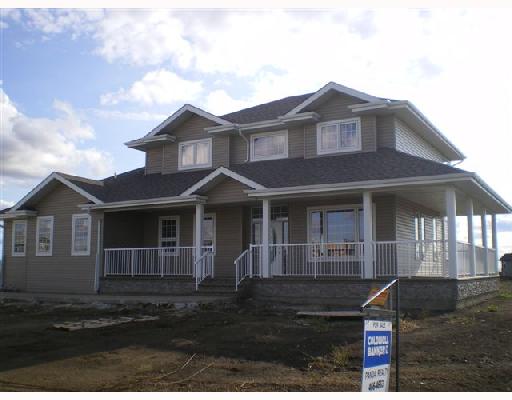
Tuesday, February 12, 2008 – New Listing – E3129275
By Mona LaHaie on Tuesday, February 12th, 2008 in Listings. No Comments
“Fabulous H & S Jones custom 2 storey, fully developed, with approx 3586 sq feet of total developed area. Large foyer, main floor den/dining room overlooks front wrap veranda. Great room style with large walnut kitchen complete with granite, top of the line fixtures, central island with sink, walk thru pantry with room for a freezer. Nook with access to deck and yard. Gas fireplace with stone finish, gorgeous open staircase with walnut and pewter railings, 3 piece bath plus main floor laundry. 3 beds up, fabulous ensuite with walk in closet, custom closet detail. Rec room, family room, 3 piece bath and bedroom in the fully developed basement. Triple garage, with in floor heat off of boiler system, basement floor heat off of boiler system, basement floor is also in floor. Hi efficiency furnace, hwt, low e windows. This is a fabulous home on an estate lot in South Fort!”
Leave a Reply